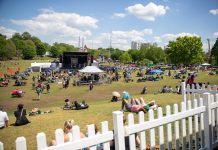It’s been a busy season for the Atlanta Braves and their future home in Cobb County. The past few weeks have seen heavy machinery on the ground, and last night, the development team for the $400 million mixed-use complex was formally announced. Today, new images of the stadium were released–and although we have to admit that a few of them are rather stunning, it’s important to realize that nothing pictured is official.
“Anything can still change since the design is still in progress,” Braves director of public relations Beth Marshall wrote in an email to Atlanta magazine. “All things in these graphics were placeholders.”
The graphics were created by the project’s master planner, the Jerde Partnership, for a Developments of Regional Impact (DRI) submission to the state of Georgia. “These illustrations accompanied the public hearing and were created to show scale of elements on the site,” Marshall wrote. “Architectural drawings reflective of the actual look of the development will be released at a later date.”
Some of the new images are rather humdrum. The street-view images, for example, mostly show the streets surrounding the stadium. But the ones that really grab our attention involve the large swimming pool beyond the right-center bleachers, which we hope appears in the later architectural drawings. Perhaps it could be a more down-to-earth version of the pool at the Miami Marlins stadium. More importantly, the pool would be a great new home run target for Freddie Freeman and company.
































