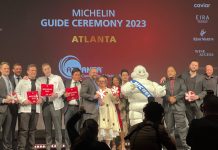
Photo courtesy of Lance Davies
4th & Swift. Bocado. Flip Burger Boutique. Local Three. Holeman & Finch Public House. Miller Union. Gunshow. These restaurants may all look different, have different menus, and serve different facets of the community, but they have one thing in common: They were designed by ai3. The design and architecture firm uses a unique, collaborative process to take restaurants from an idea in someone’s head to an aesthetically unique and functional space. How exactly does restaurant design go from concept to completion? Ai3 partner Lucy Aiken-Johnson walks us through the process.
You start with a Vision Session guided by questions on Post-it notes. What kind of questions do you ask?
We always start with the players. Everyone introduces himself and shares a bit about how they met and got to this point. From there, we start with hard questions: How will you measure your success? How will you measure our success? We want to be able to meet expectations. Then we discuss concepts, vision, mission, philosophy, and what that represents. What’s the inspiration behind the restaurant’s name? Why this restaurant and why now?
Do people usually have answers for all these questions?
Some people have been working on the restaurant for 10 years and have a business plan and a three-ring binder with five years’ worth of images from magazines or online. Some just have the opportunity presented to them; it was right place and right time and they’re looking for a good fit for the neighborhood. Our role is as listeners. Some people love to talk and will be here for four hours; with others, we have a succinct, 1½ hour conversation.
Where does it go from there?
We hit on innovation. Is there something you believe will differentiate you: maybe the menu, drink program, etc.? What will be the most memorable thing for diners? What do you want people tweeting when they walk out of the restaurant? It gives us a challenge to find that “differentiator” if the restaurateurs don’t know right off the bat. We obviously don’t want everything to look alike or tell the same story. It puts the challenge on us. Some people are more articulate than others.
We create eight-foot tall, four-foot wide image boards with pictures all over them. Sometimes we can interpret things in a way the client wasn’t able to see. Sometimes we’ve read about a trend and hear them talk about it without realizing it. It can be a challenge to steer them away from what’s already been done. Everybody has reclaimed wood. Sometimes it’s just saying that nicely and reminding them that this is their opportunity to make it all theirs.
What if what they want is what everyone else already has?
We have them describe what they like about that look or feel and then we find something different that fits it. After all, what you think is modern might not be what I think is modern. The images give us visual tools to understand peoples’ preferences.
What comes after the innovation discussion?
After innovation, we do Post-its about the experience, and we profile who the guest is—where are they coming from? Is it a neighborhood place or a destination? What kind of crowd do they expect—couples or family?
Then we talk the experience. What will the online presence be like? Social media? Website? Is there valet? What happens at the front door? Is there a waiting lounge or do people hang out at the bar? How do you want to handle menus? What does the staff wear: Jeans? Are there white tablecloths? We talk about plating, table settings, flowers, and candles. Often they know in their heads what they want and we try to get it out.
Wow, that’s a lot. So do you split up each conversation (innovation, experience) into different sessions?
Nope, they’re all in the same session. We also ask about color, and we talk about benchmarks—competitors or people they admire. We ask why they like them and ask them to share any lessons they’ve learned from previous restaurants. We want to know what went wrong if you built out a space before so we can avoid that issue and/or pay special attention to it.
How do you store all of this information?
We collect it all in the vision book with handwritten notes and visuals. Then we use that to establish the goals and we keep referencing it. Sometimes clients use it as a fundraising tool.
What happens next?
Schematic level design. We take down the program components—the number of seats needed, dining room versus bar—for a planning exercise. Our team builds a 3-D model to see where the opportunities for memorable pieces are, where the server station and high chairs will go. We create renderings and then have a big design presentation. We try to bring samples of the chairs or bar stools so the client can sit in them and get a feel for the look, as well as make sure they are comfortable.
For some projects, we do pricing packages. We give the details to the contractor. They get permits from the city. The construction starts. We’re usually out there one or two times a month to protect the design intent. We help purchase the furniture, and get it stored and then installed. The restaurant usually has a Friends and Family night with our team. We all toast to the completion.













