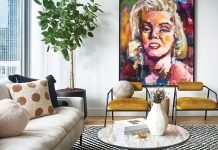
Photograph by Marc Mauldin
Michael Habachy was presented with a clean slate when a pair of empty-nesters approached him to help them transition from a spacious Morningside house to a Midtown condominium across from the High Museum of Art. “Not only were they moving into a considerably smaller place, they had gotten rid of all their antiques and furniture, too,” the designer says. “It was truly a fresh start.”
The freedom that came with this project meant Habachy was able to create numerous custom pieces, often of rich walnut, to anchor spaces throughout the home, a 2,800-square-foot penthouse in the sleek, recently opened 44-unit One Museum Place, developed by Atlanta builder and arts patron John Wieland. In fact, this spring at ADAC, Habachy Designs will launch its first furniture collection of wood and steel benches, tables, beds, and more. Habachy’s furniture, plus the homeowner’s own Icelandic nature photography, form a clean, cool look with a personal touch.
“My clients really wanted their home to be a reflection of who they were, and having his photography displayed in his own home was a big part of that,” Habachy says. This includes the showstopping four-by-six-foot photo of a waterfall and stream the client took during his travels to Iceland, now a focal point of the dining space (01). The blues, whites, and cool grays in the photograph inspired the entire palette for the condo, which features an open floor plan and adjoining living, dining, and kitchen spaces.
Beneath the photograph sits the square dining table Habachy designed with blackened steel trim and a built-in white quartz lazy Susan, a nod to the homeowners’ love of cooking and entertaining. The Savel flannel suede, mustard-colored chairs are from Potocco.

Photograph by Marc Mauldin
In the kitchen, Habachy asked his friend and furniture designer, Marco Bogazzi, to adapt the style of one of Bogazzi’s most popular chairs into a stool made from walnut (02). For an extra note of comfort, Bogazzi added shearling fur upholstery to the chair backs to warm up an otherwise cool space with gray oak cabinets and steel appliances. The custom onyx tube lights are by Lighting Loft.

Photograph by Marc Mauldin
The client’s vibrant photography of Iceland appears again in the vestibule to the elevator over a bench by Brian Hubel (03). Habachy also created a custom shelf (04) with a small drawer near the front door for his clients to store their keys. The mirror shows a reflection of the office, which has 3D acoustic panels.

Photograph by Marc Mauldin
The designer created area rugs from J.D. Staron to introduce separate “visual zones” and a custom entertainment center to define the living area. A mix of suede and wool pillows from Williams Sonoma and Dransfield & Ross adorn the sofa from EJ Victor. A coffee table, made from Serpentine marble, and nested ottoman are Habachy’s own designs, as is the walnut end table with a blackened steel shelf (05). It’s accented with a ceramic lamp from Dixon Rye and a pair of carved marble dancing bears, a souvenir the homeowners acquired on their travels and one of the few pieces brought over from their Morningside home.

Photograph by Marc Mauldin

Photograph by Marc Mauldin
In the master bedroom (06), the views provided a natural starting point. “The bedroom backed up to this gorgeous tree, so we used that view as inspiration for a treehouse-themed bedroom,” Habachy says. For the focal piece, he created a bed from live-edge walnut with a blackened sheet steel for contrast, alongside touch-latch walnut drawers. The designer chose a gray Abaca Élitis wallpaper for the headboard wall and a silk grasscloth by Innovations for the perimeter walls to maintain a minimalistic palette. Gala pendant lights by Rich Brilliant Willing adorned with leather straps create a vertical accent. “I love to play with movement and lines in a space—to balance out the horizontal textures behind the bed with these elongated lights,” Habachy says. “And that’s what you see throughout their home: a clean, sleek space balanced by elements that speak to who they are.”
Resources
Interior design Michael Habachy, Habachy Designs, habachydesigns.com
Framing Myott Studio, myottstudio.com
Dining room Aluminum light fixture: Lighting Loft, lightingloft.com
Living room Pillows: Williams Sonoma, williams-sonoma.com. Sofa: EJ Victor, ejvictor.com. Ceramic lamp: Dixon Rye, dixonrye.com
Kitchen Chairs: Marco Bogazzi, bogazzi.com. Appliances: Gaggenau, gaggenau.com
Vestibule Lighting: Hammerton Studio, hammertonstudio.com. Bench: Brian Hubel, brianhubel.com
This article appears in our Spring 2018 issue of Atlanta Magazine’s HOME.













