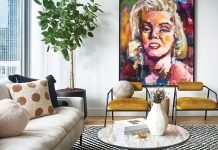
Photograph by Heidi Geldhauser
Brittany Hayes has always been ahead of the curve. She married her middle school sweetheart, Mark, when they were sophomores at the University of Georgia, and, by age 21, they were running their own successful kitchen design company, A Polished Finish. She’s since released a children’s bedding line, appeared on ABC’s Shark Tank, and launched a blog, Addison’s Wonderland, which has amassed 250,000 readers. Her online journal (named for her first daughter) gives readers a peek into the Hayes family’s bright and layered 1905 Craftsman in Monroe, Georgia. Recently, we chatted with Brittany about her home.

Photograph by Heidi Geldhauser
What drew you to this house?
Mark and I have always loved historic homes. Before our two girls were born, we fell in love with this particular street in downtown Monroe. We always found ourselves Zillow-ing to see if anything was for sale, and finally, in 2014, we jumped. Our first walkthrough was at 9 p.m. in the pitch black with a flashlight, but I decided it would be our next home from the moment I walked in the door. It was practically just 2-by-4’s and dust, but there was just something about the 12-foot ceilings, 110-year-old hardwoods, original pulley-system windows, and five fireplaces that told this amazing story.

Photograph by Heidi Geldhauser

Photograph by Heidi Geldhauser

Photograph by Heidi Geldhauser

Photograph by Heidi Geldhauser
You’re known for a love of wallpaper.
Wallpaper is my everything! It can bring whimsy or elegance or texture or even become
a conversation piece in a space around which the rest of the design can evolve.
The wallpaper in our foyer was a total afterthought after ordering too much of it for our mudroom. It’s a fun little surprise that ties together the colors in our home and showcases my design personality.

Photograph by Heidi Geldhauser

Photograph by Heidi Geldhauser
As a kitchen pro, What was it like designing your own kitchen?
Owning a kitchen and bath company has given me tons of inspiration, but I wanted to create something unique to us, yet also classic and with my signature pop of color. I was really inspired on a trip to New York City by how elegant the simple black-and-white color combination was in so many of the bars and restaurants we visited.

Photograph by Heidi Geldhauser

Photograph by Heidi Geldhauser
What are the standout features of the living room?
Our living room is really the first major focal point from the front door, so I wanted it to be elegant, yet cozy and inviting. Our 113-year-old brick fireplace is such a statement piece. I wanted to balance its “rough edge” with some soft textures and femininity. It’s also one of the few rooms that I love to change up often and decorate seasonally, so it’s my ever-evolving canvas.

Photograph by Heidi Geldhauser

Photograph by Heidi Geldhauser
What makes your master bedroom special?
We wanted a relaxing sanctuary, a break from the brighter, busier rooms. I’d always wanted to paint a room black, so I felt this would be the perfect space to create some drama while really accentuating another of our original brick fireplaces. I also wanted to make a statement and show off our high ceilings and the size of the room with our huge, tall canopy bed.

Photograph by Heidi Geldhauser
How did you select peach for addison’s room?
Coming from a background of creating bedding for much younger girls, I tried hard to create a space more suitable for my now preteen daughter. I started with peach wallpaper on the ceiling and just kept layering those colors and tones.
If you could have any famous person over, who would it be?
We loved watching The Crown, so I would say Queen Elizabeth. Her life is fascinating, to say the least.
Resources
Interior design/kitchen installation Brittany Hayes, addisonswonderland.com
Foyer Wallpaper: Sandberg Wallpaper, sandbergwallpaper.com
Living room Sofa and coffee table (no longer available): Restoration Hardware, restorationhardware.com. Rug: Anthropologie, anthropologie.com. Ceiling paint: Sherwin-Williams “Inkwell,” sherwin-williams.com
Dining room Wallpaper: Fornasetti, Anthropologie. Slipcovered Parsons chairs: Overstock.com
Kitchen Custom cabinetry, countertops, hood, and shelves: A Polished Finish, apolishedfinish.com. Bar stools: Restoration Hardware
Addison’s bedroom Wallpaper: Hygge and West, hyggeandwest.com. Bed, bedding, and rug: Anthropologie. Faux-fur bench: Wayfair, wayfair.com. Desk and lamp: Home Goods, homegoods.com
Master bedroom Sofa: World Market, worldmarket.com. Bedding: Nordstrom, nordstrom.com
Master bathroom Lantern light: Horchow, horchow.com
This article appears in our Summer 2018 issue of Atlanta Magazine’s HOME.













