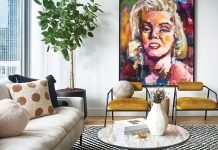
Photograph by Inspiro 8 Studios
Luxury living on Lake Keowee
This Atlanta family chose Lake Keowee in South Carolina because, just two hours away, it has it all: lake sports, mountains, and plenty of golf. “The homeowners wanted a house with the rustic charm of the area but that was current with today’s amenities,” says Jessica Bradley, the Atlanta-based interior designer for the project. “It was particularly important that it flowed well with multiple families there at one time, and so their kids could have their own space.” All guest bedrooms are on the lower level while the master is on the main.
Working with architect Brad Wright and builder Will Hines, Jessica and her team designed a new house that would maximize views from multiple levels. Spacious porches accommodate both conversation and dining, and a stone outdoor kitchen also serves as a bar where friends can hang out and watch football while the Green Egg is at work.
Inside, architectural elements and furnishings are upscale but friendly. “With the ceiling in the living room vaulted, we wanted to make sure nobody felt lost in the space,” Bradley says. “We also brought colors from the outside indoors wherever possible.”

Photograph by Inspiro 8 Studios

Photograph by Inspiro 8 Studios

Photograph by Inspiro 8 Studios
Resources
Interior design Jessica Bradley, jessicabradleyinteriors.com
Architect Brad Wright, wrightdesignllc.com
Builder Keeoco Development, keeocodevelopment.com
Living room Sofa and chairs: Lee Industries, leeindustries.com. Fabric: Glant, glant.com. Schumacher, fschumacher.com. Coffee table: Tritter Feefer, tritterfeefer.com. Chandelier: Solaria, solaria.com. Woven chairs: Palacek, palacek.com.
Kitchen Chairs: Hickory Chair, hickorychair.com. Barstools: Charles Stewart Company, charlesstewartcompany.com
Master bedroom Bed: Bernhardt, bernhardt.com. Lamps: Charlie West Lamps, charliewestlamps.com. End tables: Mainly Baskets, mainlybaskets.com
Going modern on Lake Lanier

Photograph by Marc Mauldin
It takes less than an hour (without traffic) for Michael Graham and his husband to lock up their Piedmont Park house and pull into their driveway at Lake Lanier, a different world from the hectic pace of their city lives as a United States Tennis Association executive and a pediatric ER physician, respectively. “I grew up on the coast of North Carolina, so I was always more of a beach person, but I have grown to love lake life and our quiet cove,” says Michael.
Inspired by lake-loving neighbors in Atlanta, the couple purchased a lot and hired architects Cara Cummins and Jose Tavel of TaC Studios. Building materials and site-planning were organic. “We spent a lot of time discussing what materials they are drawn to, what brings them comfort, and what you would traditionally see around the lake,” says Cara. “The exterior granite was an important element to ground the house to the site and to age well. The interior fireplace is a blackened steel that will change in character over time . . . everything really should get better with age.”

Photograph by Marc Mauldin

Photograph by Marc Mauldin

Photograph by Marc Mauldin

Photograph by Marc Mauldin
Resources
Architecture and interior design TaC Studios, tacstudios.com
Kitchen Cabinets: Kitchen Craft, kitchencraft.com. Lighting: Hubbardton Forge, hubbardtonforge.com. Countertops: Neolith, neolithcountertops.com. Backsplash: Specialty Tile, specialtytile.com. Table: JP McChesney, jpmcchesney.com
Living room Furniture: Restoration Hardware, restorationhardware.com. Sofa: Roche Bobois, rochebobois.com
Porch Sofa: Restoration Hardware
Casual beauty on Lake Burton

Photograph by Marc Mauldin
“Some of our favorite family memories have already been created in the short time we’ve had a house at Lake Burton,” says Meg Nivens, who bought the North Georgia cottage with her husband, Allen, in 2015. On any given weekend, the pair might explore waterfalls, stroll the nearby town of Clayton, or host up to 14 houseguests.
The ’90s-era house projects a more contemporary style, thanks to extensive remodeling, including a newly designed kitchen with two islands and a built-in wine rack, pecky-cypress walls, and a modern fireplace in the living room. The Nivenses’ design team moved around rooms and added on where necessary to accommodate family and friends. The sweet spot for entertaining is the peaceful porch, accessed with retractable glass-fold doors (“They stay open almost every day in the spring and fall,” Meg says) that overlook the lake and its gentle mountains all around.

Photograph by Marc Mauldin

Photograph by Marc Mauldin

Photograph by Marc Mauldin

Photograph by Marc Mauldin
Resources
Architecture Bob DeFiore, porticoatlanta.com
Interior design Charles Novitsky, 404-929-6605. Elizabeth Thompson, House Dressing Interior Design, housedressinginteriordesign.com
construction Charles Moore Builders, 706-782-7543
Kitchen design Craig Kettles (as Realtor with Michael McGaughey through Harry Norman Realtors, the Lake Team), burton-rabun.com
Custom cabinetry Keith Ivester/Otis & Co., 706-499-6280
Kitchen Lighting: Circa Lighting, circalighting.com. Tile and countertops: Walker Zanger, walkerzanger.com
Living room Light fixture: Restoration Hardware, restorationhardware.com. Mirror over fireplace: Arteriors, arteriorshome.com. Furniture: Elizabeth Thompson, House Dressing Interior Design, housedressinginteriordesign.com. Coffee table and console: Noir Furniture, noirfurniturela.com
Porch Bifold doors: Marvin, marvin.com. Table and chairs: Restoration Hardware
Master bedroom Bedding: Serena & Lily, serenaandlily.com. Rug: Surya, surya.com. Velvet swivel chair: Gabby Home, gabbyhome.com
This article appears in our Summer 2018 issue of Atlanta Magazine’s HOME.













