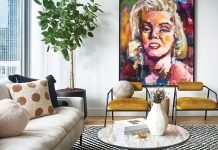
Photograph by Anthony-Masterson
Meghan and Patrick Sharp have moved nine times during the last 10 years, but each move has gotten them closer to their ideal home. “Our design style is all about editing,” says Meghan, the Mrs. in their interior design firm, Mister + Mrs. Sharp. “Each time we’ve moved, we’ve taken the time to pare down to what we love and use.”
The couple first noticed their current Serenbe abode almost 10 years ago, when they lived in the community once before. “We would walk by with a sense of wonder,” says Meghan. “Here was this modern ivory tower in the middle of traditional cottages and bungalows.”

Photograph by Anthony-Masterson

Photograph by Anthony-Masterson

Photograph by Anthony-Masterson

Photograph by Anthony-Masterson
Patrick’s job with Banana Republic eventually took them to San Francisco, where Meghan transferred through California Closets, her employer at the time. But they never stopped dreaming about Chattahoochee Hills. “One of our weekend pastimes was checking out Serenbe real estate online,” admits Meghan. Seeing this house for sale helped set them on a course back to Georgia, inspiring them to return and start their own business.
Patrick had always dreamed of living in a “glass house in the woods,” like Mies van de Rohe’s transparent Farnsworth House in Illinois. This home’s living room, located on the second floor, has walls of windows and 24-foot-high ceilings wrapped with a verdant canopy. “When we look outside, all we see are trees,” says Meghan. A plethora of outdoor spaces adds to the wooded ambience: balconies off every room, a front courtyard with a fountain, a pool, an outdoor living room, and a rooftop terrace.

Photograph by Anthony-Masterson

Photograph by Anthony-Masterson

Photograph by Anthony-Masterson

Photograph by Anthony-Masterson
Despite its striking attributes, the 2005-built house needed some updates. Every wall received a coat of white paint, and floors were refinished or replaced so that matte-finish hardwoods are consistent throughout the three levels. The new kitchen packs a lot of style into a small space, with a marble tile backsplash that runs up to the ceiling, floating walnut shelves, and sleek gray cabinetry with brass hardware.
A peek into their closet shows that the Sharps’ wardrobes mirror their interiors: classic, fashionable, and lots of white. It’s perhaps not surprising that the two met while Meghan was also working for Banana Republic. “Our individual style sensibilities mesh seamlessly,” says Meghan. “Remarkably so—we often get ready for the day and realize that we are practically wearing the same thing.”

Photograph by Anthony-Masterson

Photograph by Anthony-Masterson

Photograph by Anthony-Masterson

Photograph by Anthony-Masterson

Photograph by Anthony-Masterson
This article originally appeared in our Fall 2017 issue of Atlanta Magazine’s HOME.













