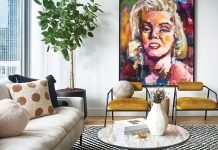
Photograph by Laura Negri Childers
Art and creative designs are creative cousins, which is why gallery owner Gregg Irby’s house is a natural extension of her lifelong love of color, scale, and pattern. Her eponymous Westside gallery, located in an industrial space on Huff Road, is a treasure trove of bright, approachable pieces from emerging and established artists.

Photograph by Laura Negri Childers

Photograph by Laura Negri Childers
In 2013, Gregg and her husband, Mike, didn’t hesitate to buy this 1961 cottage in a family-friendly Buckhead neighborhood, seeing beyond the mold and mildew problems and dated electrical system. “I loved the charming French-country architecture, so I knew we could make it ours,” says Gregg, who also appreciated the Goldilocks-like, just-right size for her family of four. “Everyone has a place to get away if needed, but it’s small enough that it feels like we’re actually living together.”
They remodeled the house in two phases, enlisting Greg and Lauren DeLoach of Cottage Industry in 2013 to address a myriad of issues—both exterior and interior—and expand and upgrade each room. Architect Frances Flautt Zook helped with the earlier phase and also designed a spacious family room addition in 2017 that became a centerpiece for entertaining.

Photograph by Laura Negri Childers

Photograph by Laura Negri Childers

Photograph by Laura Negri Childers
All the while, Gregg was acting as her own interior designer, collecting furniture and art and always revising. Rooms are filled with art from her gallery, family heirlooms, repainted flea-market finds, and custom architectural features. She’s not afraid to change things around frequently. “Most of the way I decorate just naturally evolves,” says Gregg. “Obviously, I like an eclectic mix of patterns and colors. The color combinations can be an obsession of mine and what makes it hard for me to edit.”

Photograph by Laura Negri Childers

Photograph by Laura Negri Childers

Photograph by Laura Negri Childers

Photograph by Laura Negri Childers
As Gregg tells customers in the gallery, buy what you love, and figure out a place for it later. She likes to apply the same logic for designing a house: “It’s not about making the right decision versus a mistake,” she says. “Trust your instinct, and don’t overthink it.”

Photograph by Laura Negri Childers

Photograph by Laura Negri Childers

Photograph by Laura Negri Childers

Photograph by Laura Negri Childers
Resources
Architect Frances Zook Architects, LLC, franceszook.com
Builder, phase 1 Greg and Lauren DeLoach, Cottage Industry, 404-227-0621
Builder, phase 2 Powerhouse Inc., 404-233-8057.
Art through Gregg Irby Gallery, greggirbygallery.com
Living room Painting over sofa: Eileen Power, eileenpower.com. Rug: Eve and Staron, eveandstaron.com. Painting above mantel: Erin McIntosh through Gregg Irby Gallery, 996 Huff Road, greggirbygallery.com.
Foyer Wallpaper: Thibaut, thibaut.com. Chandelier: Parker Kennedy, parker-kennedy.myshopify.com. Painting: Erin McIntosh through Gregg Irby Gallery.
Dining room Wallcovering: Phillip Jeffries, ADAC, phillipjeffries.com. Light fixture: Stanton Home Furnishings, 1190 Huff Road, stantonhomefurnishings.com. Painting: Tommy McDonnell through Gregg Irby Gallery. Lamps: Circa Lighting, 3078 Roswell Road, circalighting.com. Paint on chairs: Farrow & Ball “Yellow Cake,” Laura Walker Ltd., 1000 Marietta Street, laurawalkerltd.com, farrow-ball.com.
Family room Painting: Lynn Sanders through Gregg Irby Gallery. Sofas, chairs: Lee Industries, leeindustries.com. Coffee table: Anthropologie, multiple locations, anthropologie.com. Bar table: One Kings Lane, onekingslane.com. Stools: Serena & Lily, Westside Provisions District, serenaandlily.com. Paint on bar: Benjamin Moore “Southfield Green,” benjaminmoore.com. Lilac fabric: Clay McLaurin Studio, Bungalow Classic, 1197 Howell Mill Road, bungalowclassic.com.
Den Sconces: Circa Lighting. Coffee table: Acquisitions, 660 Miami Circle, acquisitionsinteriors.com. Painting: Sally King Benedict, sallybenedict.com.
Breakfast area Rug: Serena & Lily. Wallpaper: Thibaut. Paint on chairs: Benjamin Moore “Evening Dove.”
This article appears in our Spring 2019 issue of Atlanta Magazine’s HOME.













