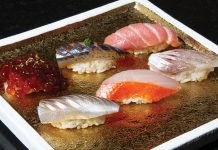
Photograph by Lauren Rubinstein
Kevin Gillespie may be known for his love of Southern cuisine, but part of his heart—the part that helped design his Buckhead home—belongs to California. “I’ve always admired that midcentury modern aesthetic on the West Coast, particularly all the glass and natural light,” says the Atlanta-based chef and restaurateur. “That ‘less is more’ philosophy is appealing, and the whole look just ticks off all the boxes of who I am.”
Kevin’s wife, Valerie, first discovered the house on Zillow. Designed by Cooper Carry, a national architecture firm founded in Atlanta, it had remained largely untouched since it was completed in 1968. She immediately knew they’d both love the ranch-style abode and submitted an offer even though Kevin was out of town.

Photograph by Lauren Rubinstein

Photograph by Lauren Rubinstein
To update the choppy floorplan, the Gillespies launched a major remodel—essentially keeping only the exterior shell and a fireplace intact while opening up interior spaces. Working with Kevin’s restaurant contractor, Malone Construction, they spent a year installing new floors, reconfiguring the kitchen and baths, and transforming the sun porch. “We tried to be true to the period, but in some cases, we chose materials that we felt like the architects would have used if the materials were available in 1968,” Kevin explains—such as energy-efficient windows and manufactured white-oak floors.
The Gillespies painted the low-slung exterior black, which harmonizes well with the home’s wooded setting. “I’m a little bit of an architectural nerd,” Kevin says, “and I’ve seen that the green in trees and grass shows up better with black as a backdrop.” They selected a historic hue—“Lincoln Cottage Black” by Valspar—for its classic color. It took four coats to properly saturate the house.

Photograph by Lauren Rubinstein

Photograph by Lauren Rubinstein
The kitchen has the gravitas expected of a James Beard Award nominee and finalist on Bravo’s Top Chef. Kevin started with heavy-duty appliances, though he decided a commercial refrigerator would’ve been too noisy and opted instead for a glass-front Sub-Zero. Conventional wisdom would have dictated light-colored cabinets as a contrast to all of the “big, burly appliances,” as he calls them, but the chef opted for a darker palette. Cabinets wear a deep indigo, while countertops look almost metallic. In fact, they are made of a new material from Neolith that combines porcelain and iron for a dramatic, dark finish. A “wood” peninsula, another faux product from the same company, mimics a rare Lebanese cedar but is more durable. Yes, the high-tech materials were more expensive, Kevin concedes, but “I’m a buy-it-once kind of guy.”

Photograph by Lauren Rubinstein

Photograph by Lauren Rubinstein

Photograph by Lauren Rubinstein

Photograph by Lauren Rubinstein
With that philosophy, Kevin and Valerie took their time acquiring furnishings that fit the scale of the house. Room & Board provided many pieces, including the living room’s custom symmetrical sofas, purposely oversized to avoid the stiff feel of some vintage furniture. Animal-themed art appears throughout the house, along with paintings by Kevin himself—the light-filled sunroom often serves as his art studio.
Given Valerie’s busy career as an attorney and Kevin’s nonstop schedule (his latest venture, a restaurant called Gamechanger, will open in the new Mercedes-Benz Stadium), this sprawling house in the woods serves as their sanctuary from outside pressures. “I wanted a house to make me calm,” says Kevin. “And we wanted it to be very personal.”
Resources
Contractor Malone Construction, maloneconstruction.com
Landscape designer Artep Landscape, 770-309-4688
Windows and doors Western Window Systems, westernwindowsystems.com
Exterior paint “Lincoln Cottage Black,” Valspar, valsparpaint.com
Living room Sofa and coffee table: Room & Board, roomandboard.com
Dining room Light: Nemo, nemolighting.com
Table and chairs: Room & Board
Kitchen Ovens: Wolf Range, subzero-wolf.com. Refrigerator: Subzero. Dishwasher: Asko, askona.com. Backsplash tile: Ann Sacks, annsacks.com. Countertops: Neolith, neolithcountertops.com.
Master bath Tile: Walker Zanger, walkerzanger.com








![The North Carolina Museum of Natural Sciences’ newest exhibit is a [pre]historic first](https://cdn2.atlantamagazine.com/wp-content/uploads/sites/4/2024/04/DD-3-100x70.jpg)




