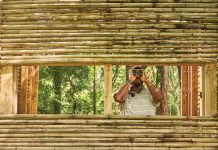
Photograph by Lauren Rubinstein
A new horse farm doesn’t happen overnight—especially in the city. “We sent our real estate agent out with a tough wish list,” says Kate Larimer of her property search with husband, John, and daughter, Quinn. “We wanted around 15 acres with a pond, close to the Vinings-Smyrna area.” As a fortunate first step, they found a parcel slated for a subdivision that fell through—and it happened to include 14 acres. Their next task was preparing the land. A year passed while crews plowed thick brush, leveled the topography, and dredged and refilled the pond. The lengthy prep work allowed the Larimers to assemble their team and design the buildings.

Photograph by Lauren Rubinstein

Photograph by Lauren Rubinstein

Photograph by Lauren Rubinstein
The family already had the horses; Quinn, a senior at Georgia Tech, competes in jumper events on a national level. Having once owned a small weekend horse farm in north Georgia, the family knew what the property needed from an equestrian standpoint, including the barn, paddocks, and a 125-by-250-foot ring.
As for the residence, Kate and John wanted something modern, but a place that looked like it had been on the property for a long time. What they didn’t want: a formal dining room, basement, oversized master bedroom, or anything that might be wasted space.

Photograph by Lauren Rubinstein

Photograph by Lauren Rubinstein

Photograph by Lauren Rubinstein
They brought on architect Peter Quinn, based out of coastal offices in the Carolinas, for the master plan. “We knew they wanted three structures—the main house, the barn, and the boathouse—so it was our challenge to have them relate to the site and to each other,” says Quinn. All three structures are clad in white siding with steeply pitched metal roofs, situated to make the most of natural light.

Photograph by Lauren Rubinstein

Photograph by Lauren Rubinstein

Photograph by Lauren Rubinstein
Interiors are comfortable but unpretentious, a place to kick off dirty boots. “The Larimers didn’t want an overly big house,” says builder John Bynum of John Bynum Custom Homes. “Smaller, more intimate rooms serve a purpose, such as a mudroom and office nook.”
Reclaimed heart-pine floors, shiplap walls, and aged-brick accents add instant history. “The house has an amazing amount of woodwork and details,” Bynum says, “yet nothing dominates or seems like too much.”

Photograph by Lauren Rubinstein

Photograph by Lauren Rubinstein

Photograph by Lauren Rubinstein

Photograph by Lauren Rubinstein
Resources
Architecture Peter Quinn, petercquinnarchitect.com
Builder John Bynum, John Bynum Custom Homes, bynumhomes.com
Interior designer Mary Carol Garrity, Nell Hills (Kansas City), nellhills.com
Living room Sofa and ottoman fabric: CR Laine, crlaine.com. Chairs: Lee Industries, leeindustries.com. Rug: Pottery Barn, potterybarn.com.
Master suite Furnishings and window treatments: Custom through Nell Hills, nellhills.com.
Kitchen, breakfast room Pendants: Hinkley Lighting, hinkleylighting.com. Barstools: Williams Sonoma, williams-sonoma.com. Table: Reid Martin, RM Wood Concepts, rmwoodconcepts.com. Upholstered seating: Lee Industries.
Quinn’s room Rug: Karastan, karastan.com.
Master bedroom Bed: Lee Industries. Window treatment fabric: “Truffle” by Croydon, themtcompany.com. Bedding: Pottery Barn.
Master bath Window treatment: Covington Fabric & Design, “Bosporous Flax,” covingtonfabric.com. Paint: Benjamin Moore “Mohegan Sage,” benjaminmoore.com.
This article appears in our Summer 2019 issue of Atlanta Magazine’s HOME.













