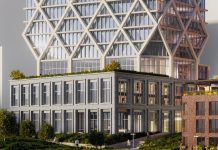
Rendering courtesy of Jamestown
In Old Fourth Ward, Atlanta developers’ ambitions for creative—and relatively tall—projects continue to rise up.
Like the under-construction future headquarters of digital marketing titan Mailchimp a block to the south, Ponce City Market has unveiled substantial growth plans that could literally take the landmark property to new heights soon.
This new component, at the corner of PCM’s block nearest to Midtown, would add 500,000 square feet of office and living space near the former Sears, Roebuck & Co. distribution center’s existing 2.1 million square feet—what developers Jamestown have called the country’s largest historic restoration project. The main tower piece is expected to house an eco-friendly “hospitality living” concept like Atlanta hasn’t seen before.
We caught up with PCM officials to help flesh out exactly what this second phase might bring to the Old Fourth Ward, where 40 percent of the 5,200 people who work at PCM live. Since it began to open in 2013, the redeveloped, circa-1926 building has become home to 90 businesses, including technology firms and an eclectic food hall.
Where will the second PCM phase be, exactly?
Picture the large surface parking lot outside West Elm at the corner of Ponce de Leon Avenue and Glen Iris Drive. Directly across the latter street is Mister Car Wash—or what many Atlantans will remember as the popular Cactus Car Wash. Phase II is expected to consume that corner of the block.
How tall will it be?
Design phases are ongoing, but current plans call for the tallest component to lord over PCM—which stands about a dozen stories, including its Neoclassical tower—at a height of 225 feet, according to a PCM spokesperson.
For context, that’s about half the height of what used to be called the Equitable Building downtown (now the headquarters of Georgia’s Own Credit Union), a 32-story landmark built in the late 1960s.
What does “hospitality living” mean?
The second phase’s tower will have roughly 400 units, all one and two-bedrooms. But don’t call it another apartment building. Or a hotel. The concept is something in between, spurred by what officials say is a growing need for more flexibility in urban living options. The building will have services and amenities reminiscent of a hotel (think: housekeeping and laundry), a rooftop terrace with pool, storage units on site, and about 13,000 square feet for retail.
Who might stay there?
For starters, the planned “short-term” living options could be as brief as a single night—aimed at, say, a businessperson in town for a meeting who might appreciate eating at PCM or walking the BeltLine next door.
Otherwise, someone working on a film project in Atlanta, for instance, would have the option of staying for several months. Other units could be occupied by the same tenants for several years, per the spokesperson. Rates haven’t been finalized, but price points are described as being “accessible.”
And more offices, too?
At the foot of the larger tower, facing Ponce, a four-story, 100,000-square-foot office building is planned to be that rare Atlanta project constructed of cross-laminated timber, or CLT, as the T3 West Midtown offices at Atlantic Station were last year. That’s expected to help Jamestown achieve LEED-Gold status and reduce net operational carbon to zero across the company’s full portfolio by a goal of 2050.
At the office building’s ground level, 25,000 square feet of restaurants and retail space is planned, opening to a new courtyard. Other green aspects throughout the development are expected to include an electric bike share program, electric car charging stations, and bike and scooter parking to encourage micro-mobility.
What’s the ETA?
All of PCM’s second phase is still being designed, and a launch date for construction—like the goal for eventually delivering the project—has not been finalized. Jamestown is still working out financing, and an overall cost is also TBD, the spokesperson said.
Any other big plans?
Meanwhile, the existing PCM building is set for a change in look and function soon.
A planned expansion of the Central Food Hall will consume the current Onward Reserve store space and a property management office (both are being relocated elsewhere within PCM) near the freight elevator to the Roof. In those two spaces, visitors can expect four new market kiosks and another bar.













